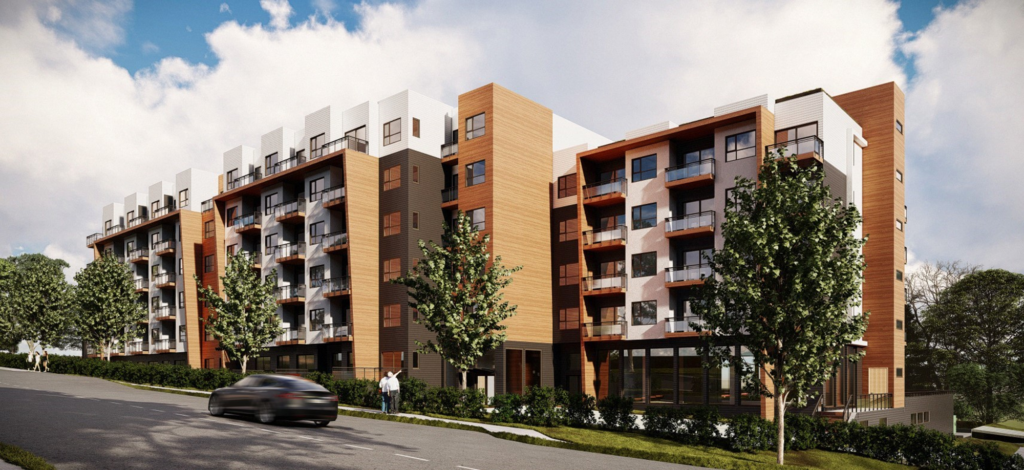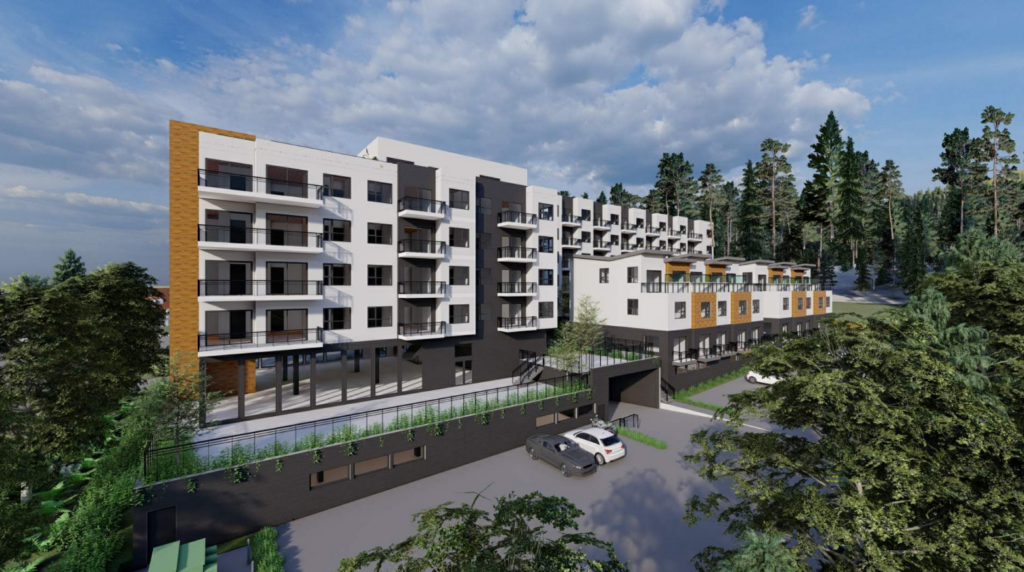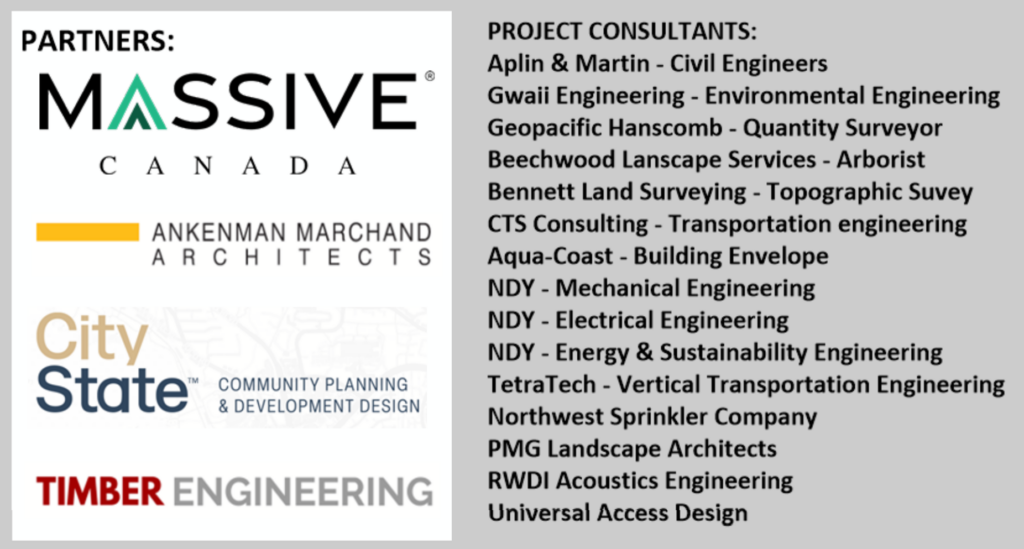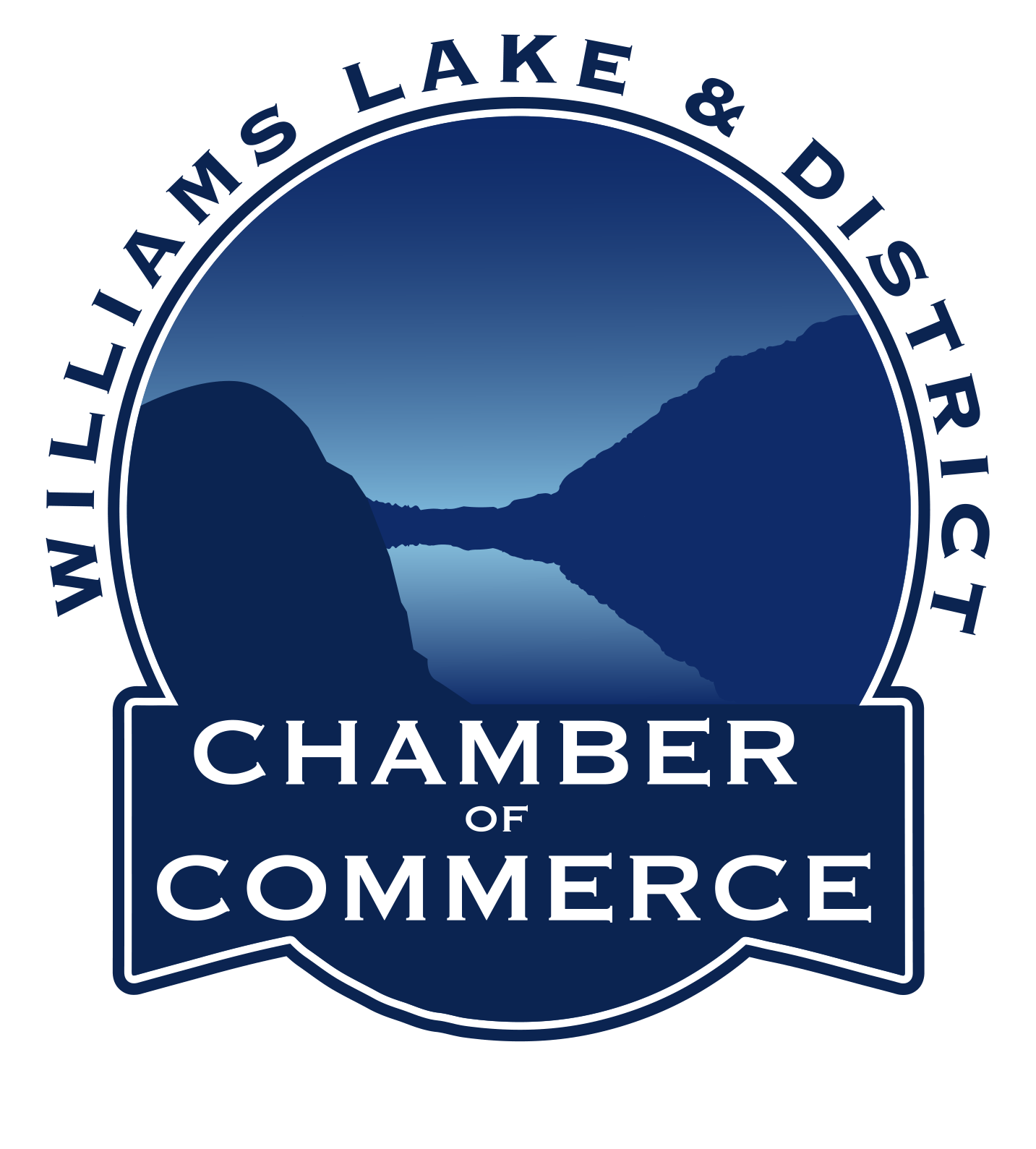
Innovative Mass Timber Housing – Development Permit Approved!
Phokas is a Greek word ɸwkȃc (Phokas), for “seal” and the last name of Greek explorer Ioannis Phokas, better known by his Spanish name Juan de Fuca. Phokas Heights is therefore doubly inspired by local seals in the Strait of Juan de Fuca.

Massive Canada, Ankenman Marchand Architects and CityState’s consulting team designed an innovative mass timber housing project that combines a daycare and apartments. Located in the picturesque seaside town of Gibsons, BC, the development is only 6 km from the Langdale ferry terminal.
Residents will join a vibrant community, near shops, cafes, Elphinstone Secondary, Gibsons Elementary, Gibsons Community Centre, Brothers Park, Gibsons Skatepark, and commercial services all within walking distance in Upper Gibsons. Moreover, Gibsons holds historical significance as the setting for the renowned Molly’s Reach Restaurant, featured in the iconic TV series, The Beachcombers.
Phokas Heights site is located in an area designated for significant growth in Gibsons’ Official Community Plan (OCP). The area is served by convenient access to major roads, public transportation and Coast Car Co-op. The builder also provides shared vehicles: three cars and one van for residents’ use.
Since early 2023, Massive Canada and the owner of 718 North, engaged extensively with residents, community associations, local businesses and the Town of Gibsons to gather valuable input and create a program that responds to the community’s needs.
This project prioritizes the best interests of Gibsons and Sunshine Coast residents, addressing the community’s dire need for worker housing. The variety of unit sizes creates a “village” by attracting young couples, seniors, persons with disabilities and larger families.
As of July 10, 2024, Gibsons Council approved Massive Canada’s mass timber project at 718 North Road. The next step is to secure a straightforward Building Permit.
Ample socialization space is provided in a multi-purposed amenity room and a shared courtyard on the ground floor.
On the 6th floor, residents have access to a spacious multi-purposed amenity room with catering kitchen. The green roof features an inviting rooftop patio with scenic views of Shoal Channel, East of Lower Gibsons, Keats Island and beyond to Cypress Mountain.

6th floor amenity room opens onto a green roof and offers scenic views of Strait of Juan de Fuca
Public Art – First Nation Carving
We are proud to work with clients who are committed to collaborating with Indigenous communities.In honour of National Day for Truth and Reconciliation, we are pleased to share that local Sḵwx̱wú7mesh/shíshálh artist Jimmy Yelton Jr. has been commissioned to create a 30-foot carved mural at 718 North Road. This piece will mark the Town of Gibsons’ eastern gateway at CityState and Massive Canada’s 124-unit apartment development near the intersection of North Road/Hillcrest Road.

ARTIST:
James Yelton Jr., son of Jimmy Yelton Sr. and Velma Jackson, was born in the Shíshálh nation on November 1, 1991. As a third- generation carver on his father’s side of the Skwxwú7mesh nation, he belongs to a family of Coast Salish carvers. Jimmy Sr., an established Coast Salish carver has been carving since James was a boy, at 13 years old he started to help his father on his impressive craftsmanship. In 2012 James gained interest in his own personal carving journey, working alongside his father and immersing himself in his culture and traditions. With the birth of James’s daughter, Peyton, in September of 2013 he became inspired to pursue his knowledge and artisanship. Over the last 12 years James has carved incredible pieces including wall plaques and panels, masks, talking sticks and totem poles. Each piece of wood is carefully selected by James, using red and yellow cedar. To finish each carving, he uses acrylic paints and a natural oil finish. James is a well-loved father, son, uncle and friend. He puts his heart and soul into each piece he creates through the selection of the wood, a vision of the creation, the lengthy process of carving, sanding and finishing. James is proud to keep his culture alive for generations to come.
Your Sunshine Coast project looks amazing!
Jan Ballard, Principal, BALLARD FINE ART ART ADVISORY
Community Features
Residents of Phokas Heights have access to outstanding amenities:
-
- ground floor 3,600 square foot daycare;
-
- dedicated parking for daycare staff and pick-up/drop-off for parents;
-
- a landscaped 3,200 square foot daycare playground;
-
- range of suites from 500 sf one-bedroom to 1,100 sf three-bedroom units;
-
- wheelchair accessible units with lock-off suites for an aging parent, caregiver or nanny;
-
- 430 sq ft meeting room near building lobby;
-
- large, landscaped courtyard on ground floor;
-
- 6th floor amenity space:
- 900 sq ft amenity room with catering kitchen;
-
- landscaped rooftop terrace with scenic views of Strait of Juan de Fuca and coastal mountains;
- 6th floor amenity space:
-
- a mass timber parkade – first in Canada;
-
- indoor bicycle storage and bicycle repair station;
-
- shared co-op cars and van;
-
- electrical hook-up for one EV car charger per suite;
-
- storm water retention system for irrigation;
-
- generous buffer between the building and the properties East and Northeast of the site;
-
- innovative mass timber design using sustainably harvested wood;
-
- located in Upper Gibsons and steps away from schools, services and public transit.
Daycare Facility
Phokas Heights offers an on-site daycare for residents and the Gibsons community. Children have access to a 3,600 square foot facility featuring a spacious 3,200 square foot outdoor playground. The playground is a fun-filled adventure with toddler play tables, rubber trike mat, natural play logs, a Kompan horse see-saw and embankment slide.
Dedicated staff parking is provided, and a convenient pick-up/drop-off zone is available for parents near the intersection of North Rd and Hillcrest.

Flexible Amenities and Meeting Room Spaces
Smaller suites sometimes lack sufficient space for an office, prompting residents to seek alternatives like local coffee shops for workspaces. Phokas Heights offers a 430-square-foot amenity room featuring a large table, internet access and power outlets.
Phokas Heights also provides a 900-square-foot room equipped with a small kitchenette, internet access, power outlets, tables, and chairs. This versatile area can be booked by residents for hosting larger family gatherings.
Both the meeting room and amenities room may be available for rental by community associations for activities that serve Phokas Heights residents: for example, services for seniors, exercise classes, seminars and other events.

Rooftop Terrace
Residents enjoy access to a landscaped outdoor green roof serving as an extension of the 6th floor amenity room. Rooftop terraces are popular for outdoor recreation, relaxation, and socialization. The courtyard provides café style chairs and tables, catenary lighting, harvest dining table, deck platform benches, self-watering tree planters and raised garden beds for residents to grow and harvest their own fruits and vegetables. From an environmental standpoint, community gardens reduce greenhouse gases by enabling food production close to home.
Residents of Phokas Heights enjoy a large patio area, tree planters, outdoor furniture and sweeping views of the Strait of Juan de Fuca, Keats Island and Cypress Mountain.

Open-Air Courtyard
Phokas Height’s primary building faces busy North Road. It offers a private courtyard hidden within the project. Nestled between the primary building and low-rise apartments, the courtyard is a landscaped garden that provides a wonderful space for residents to come together, enjoy nature, and nurture a sense of friendship and community. Conversation areas feature benches, and planters.

Accessible Units with Lock-Off Suites
Phokas Heights provides 6 wheelchair accessible units; five of these units have a separated lock-off suite as a private and secure living space for a family member or caregiver. The lock-off suite is self-contained with its own kitchenette, bedroom, washroom and living space. The lock-off suite has its own door to the hallway as well as a connecting door to the main unit. These suites have the flexibility to accommodate a live-in care giver, nurse or nanny; it also allows an older parent to age in place, living independently at first, while enjoying the peace of mind of direct access to family support when needed.

Phokas Heights includes 5 accessible suites that feature a flexible lock-off suite with its own kitchen
Mass Timber Construction & Parkade
Massive Canada is the first company to combine the strength of mass timber with the speed and efficiency of prefabrication. At Massive Canada, we deliver homes achieving a high standard of quality and value. Homes are built with precision and attention to detail. We prioritize a circular economy lens and are committed to using clean energy and reducing waste. Our durable design and materials can be reused, recycled and repurposed. Our vision includes replanting the forests we rely on, contributing to the restoration of natural habitats and helping mitigate climate change.
Our strategy is to use engineered wood from sustainably harvested new growth forests combined with smart design and line assembly in a controlled environment. This produces fewer greenhouse gas emissions and virtually no waste. A complete rethinking of how we build requires a fully integrated architectural, structural, electrical, mechanical, energy and building envelope design. Massive Canada’s mission is to make mass timber mainstream.
718 North Mass Timber Parkade and Storage

Phokas Heights has one below grade parkade. It provides secure storage for resident’s vehicles, bicycles, bicycle repair station, accessible parking stalls and connections for EV chargers.
Massive Canada, designed the first mass timber parkade in Canada, to be built at 718 North Road, Gibsons. Underground parking garages are traditionally made of concrete. The traditional suspended concrete slab requires temporary supports, formwork, reinforcing steel and a lot of time to pour the concrete and allow the slab to cure.
To eliminate concrete and its carbon footprint, all supporting walls, posts, glulam beams and timber panels inside the parkade and the podium itself are engineered wood. This design forms a rigid structural diaphragm which is attached to perimeter foundations.
The engineered wood construction is expected to cost the same as a similar size concrete parkade. It will take much less time to build. The design takes into account a variety of loads that different portions of the structural system will have to support.
“Timber has long been used for structures such as railway trestle bridges,” says Gaetan Royer, CEO of Massive Canada Building Systems. “Well designed wood structures can hold a moving freight train. CLT panels are as strong as a concrete slab of the same thickness. A key benefit is that trees extract carbon from the atmosphere to create wood fibre”.
The other benefit is that wood CLT panels can be placed in a few days, without requiring temporary supports. The panels also do not require any time to cure.
As for fire safety, the fire resistance of mass timber has been demonstrated through many independent tests. Massive Canada is carefully reviewing fire separation and protection and proposes to use non-combustible MgOSo4 boards where additional fire protection encapsulation is required. Massive Canada uses its own wall panels that are certified for one-hour fire separation for each half-inch in thickness.
The project aligns with provincial and federal government policies to reduce carbon emissions from construction. Several government programs encourage builders to use wood as a means to mitigate climate change. More than 50 B.C. municipalities have adopted wood-first resolutions, policies, and bylaws as a way to reduce or eliminate the carbon footprint of traditional concrete structures.

For further information, select a link below:
Need More Information?



